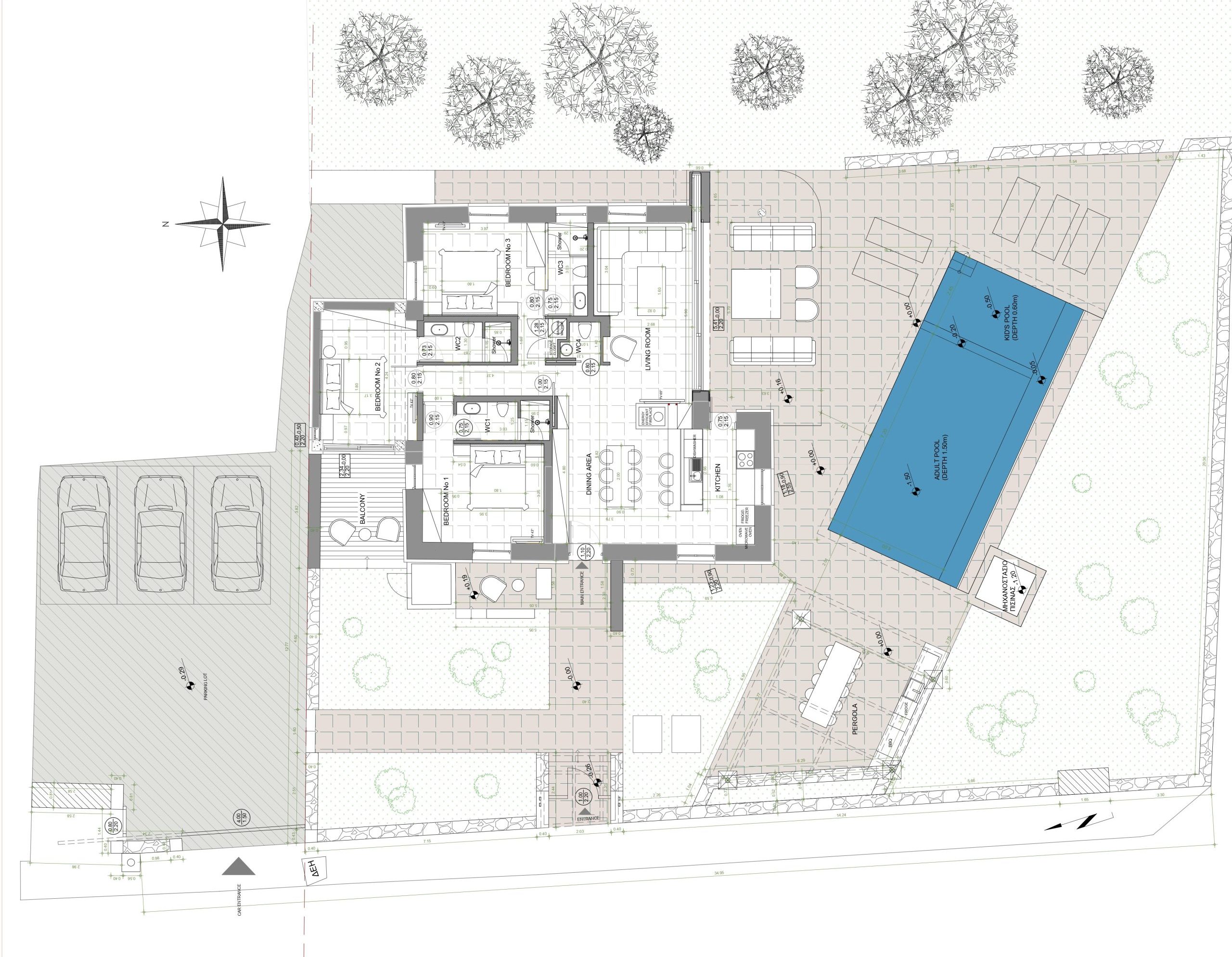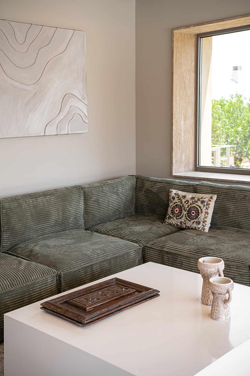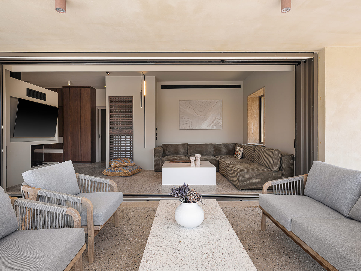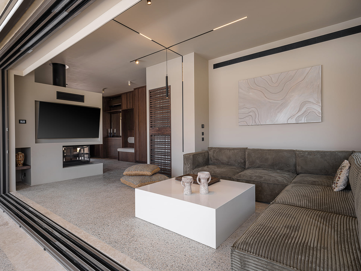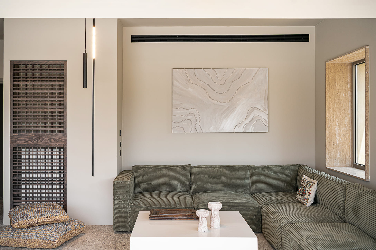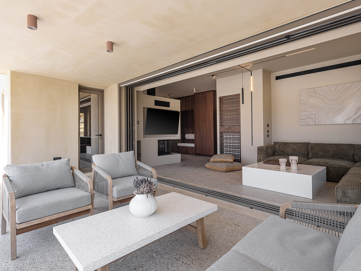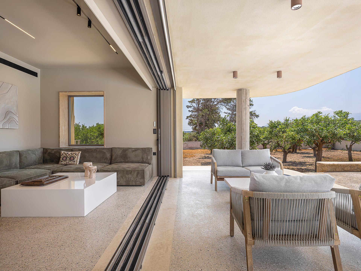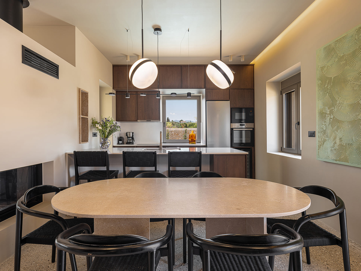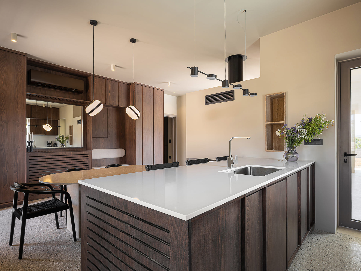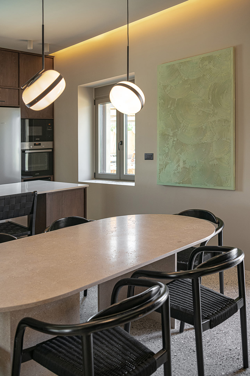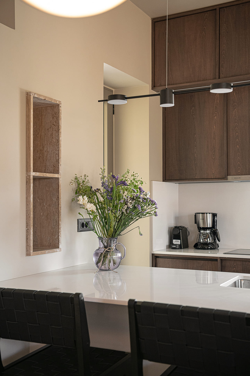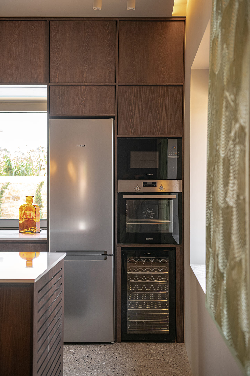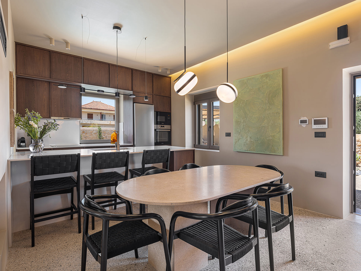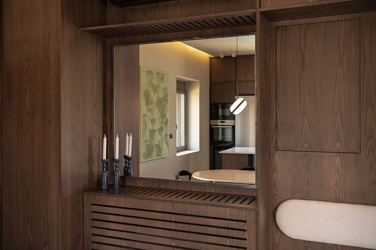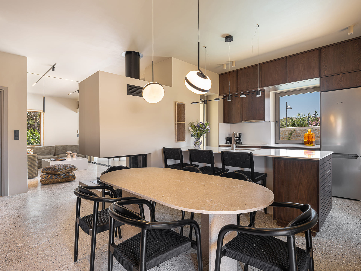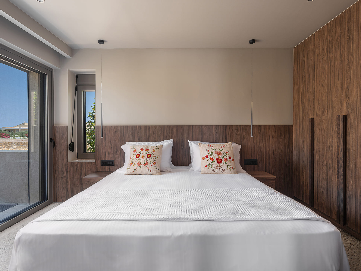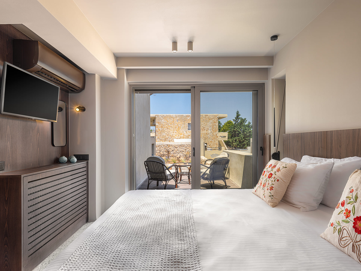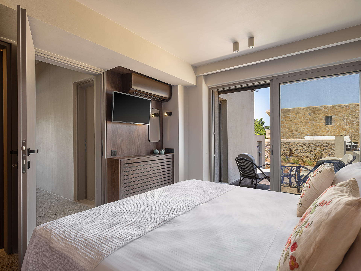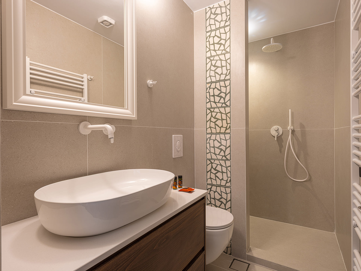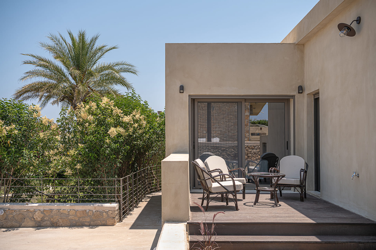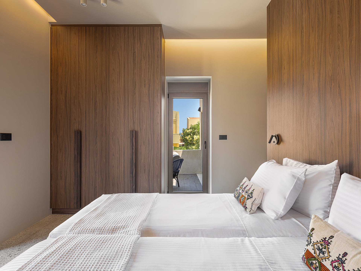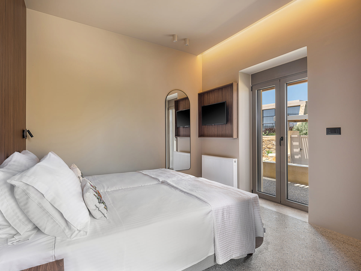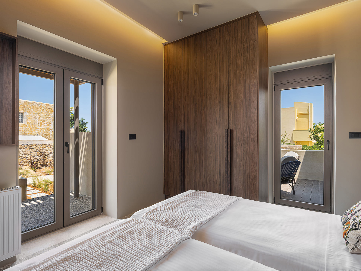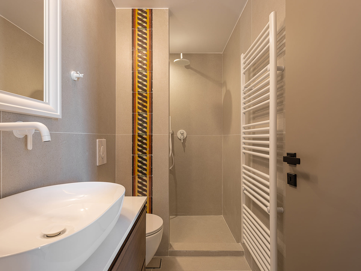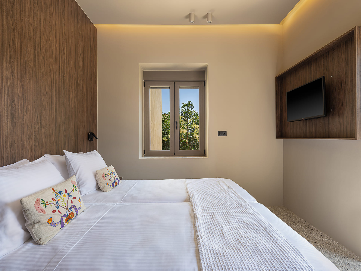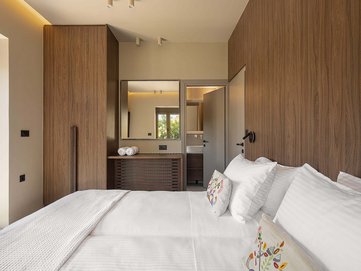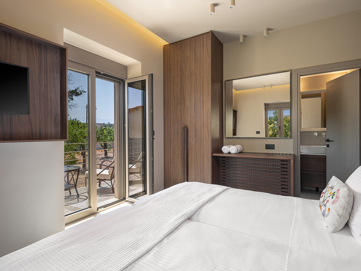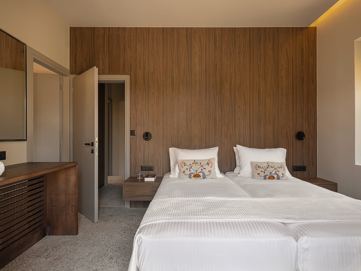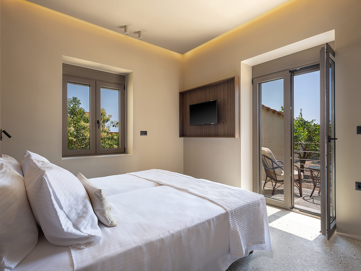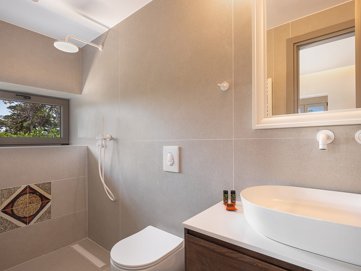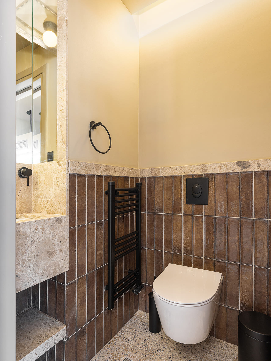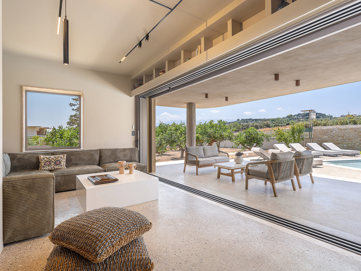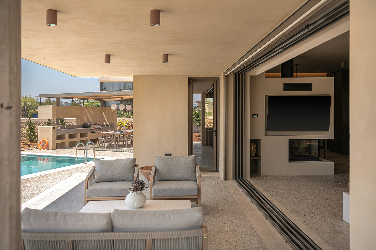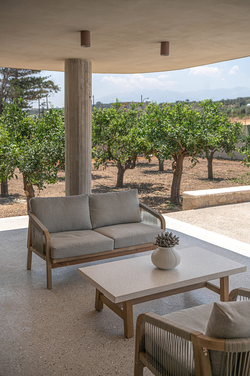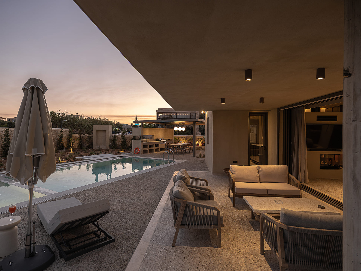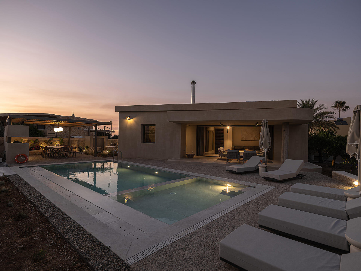The Villa
145 sq.m.
Up to 6
3 Bedrooms
3 and 1/2 Bathrooms
Garden & Outdoor Lounge
BUILT WITH LOVE, A HAVEN BY DESIGN
Villa Portokalea is not just a place to stay — it’s a place where memories live. This was once the cherished summer home of the owner’s family, built in the 1950s and filled with decades of warmth, laughter, and sun-drenched afternoons under the trees.
Today, this treasured home has been carefully restored with the intention of sharing that same feeling. Every corner of Villa Portokalea reflects a deep love for family, heritage, and the timeless spirit of Cretan hospitality. The renovation honors the villa’s past while offering all the comforts of modern living, creating an ideal setting for new memories — whether you’re traveling with loved ones, your children, or lifelong friends. The villa’s name, Portokalea, derived from the Greek word portokalia, meaning ‘orange tree’, aims to highlight its deep connection to the land, as it is surrounded by its own fragrant orange grove.
It’s a home designed for slow breakfasts on the veranda. For swims in the afternoon sun. For storytelling around the BBQ. For reconnecting — with each other, and with yourself.
